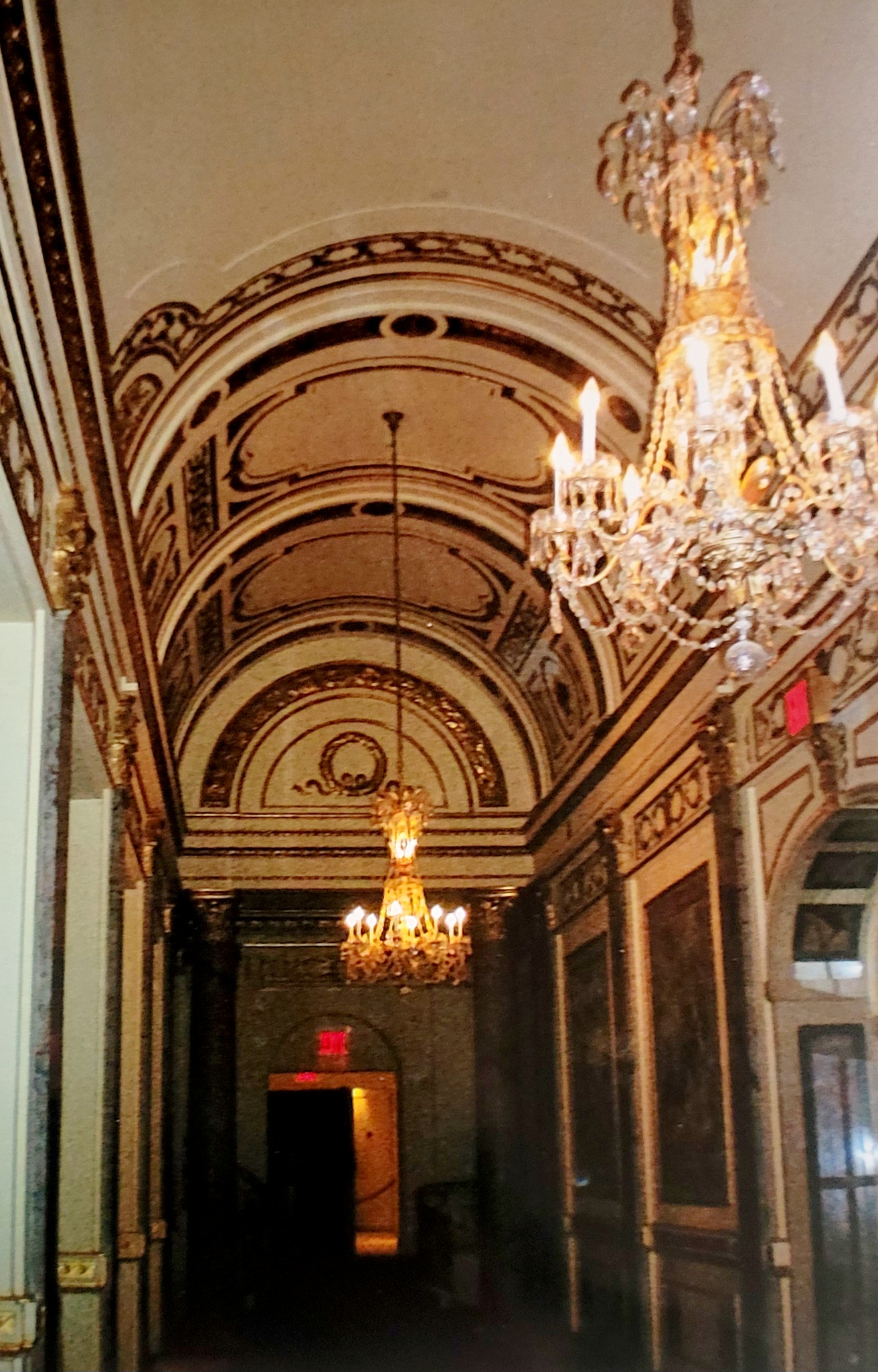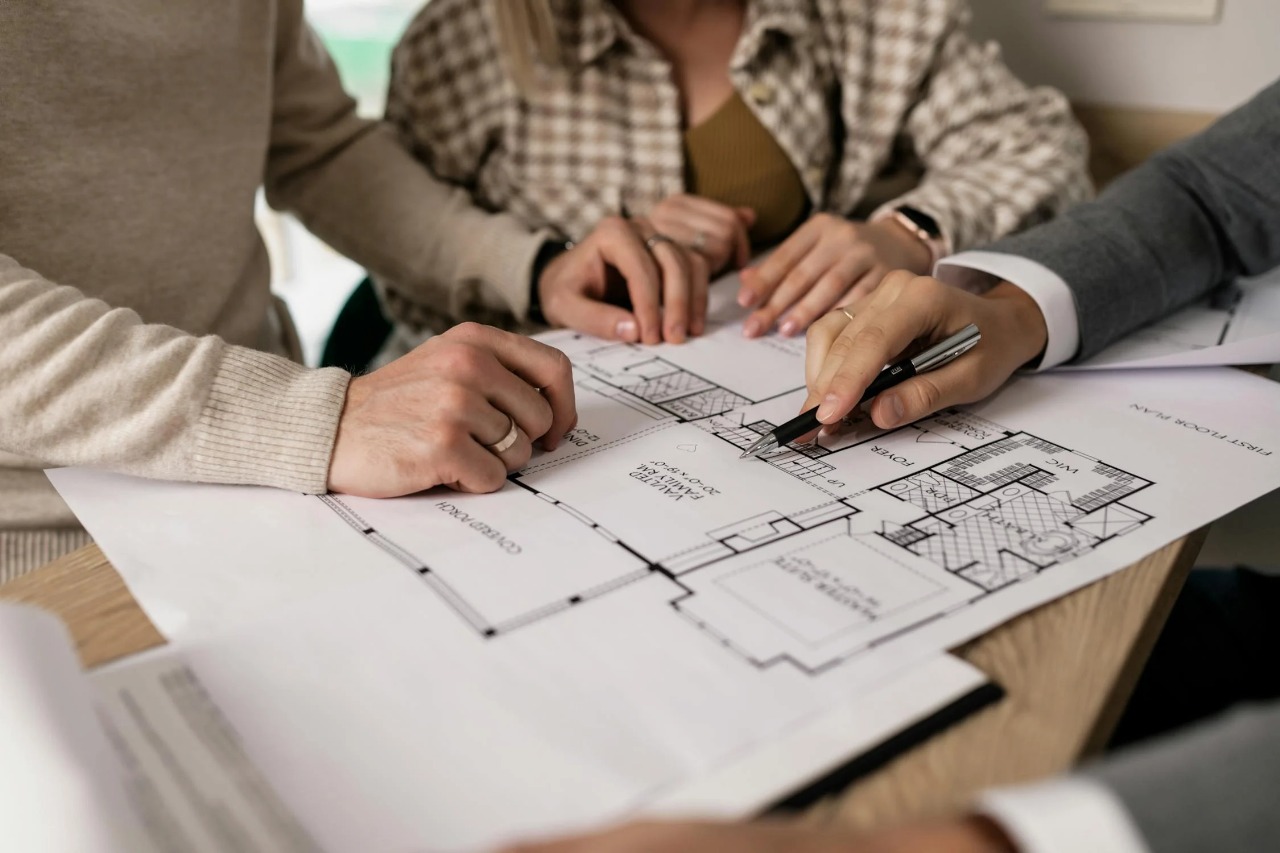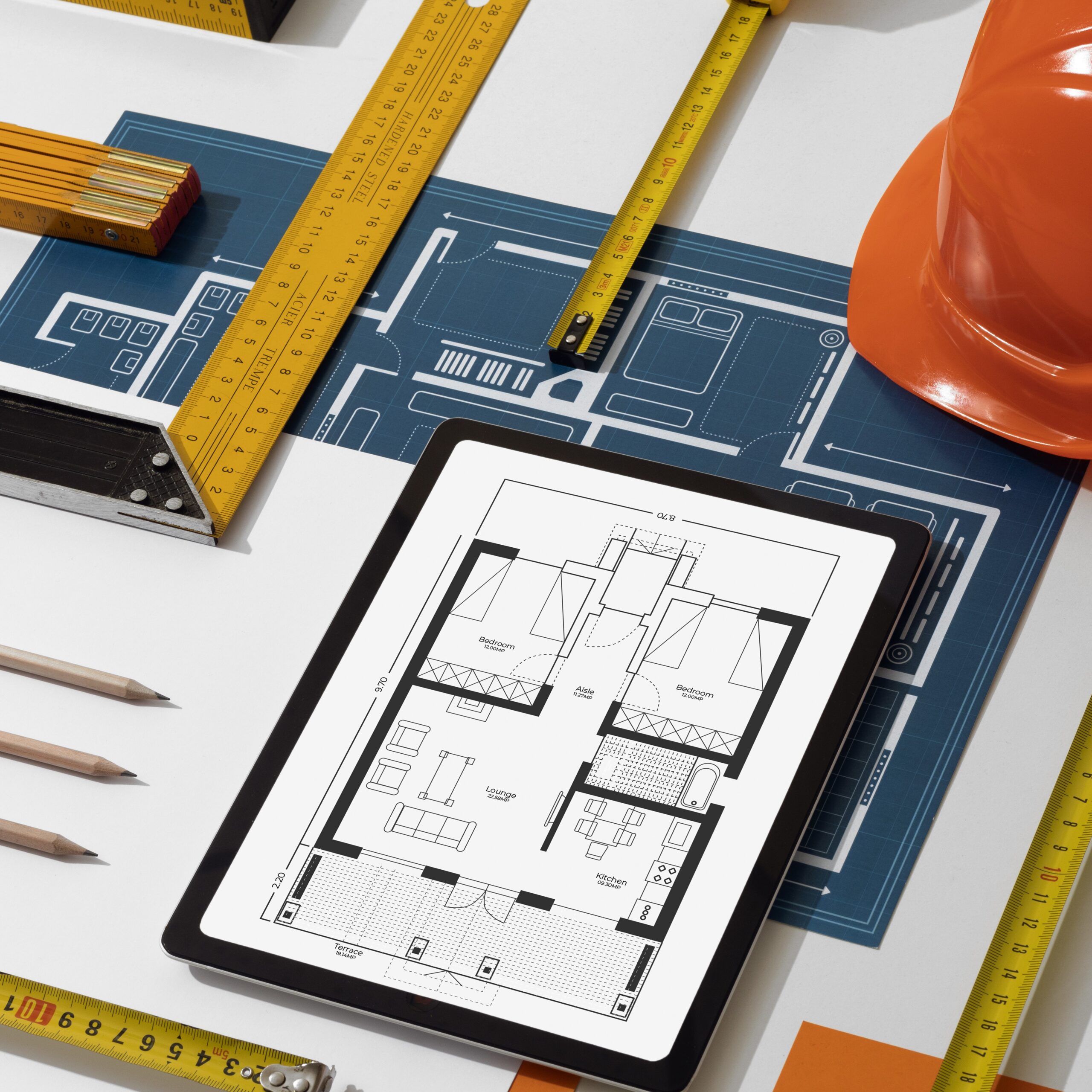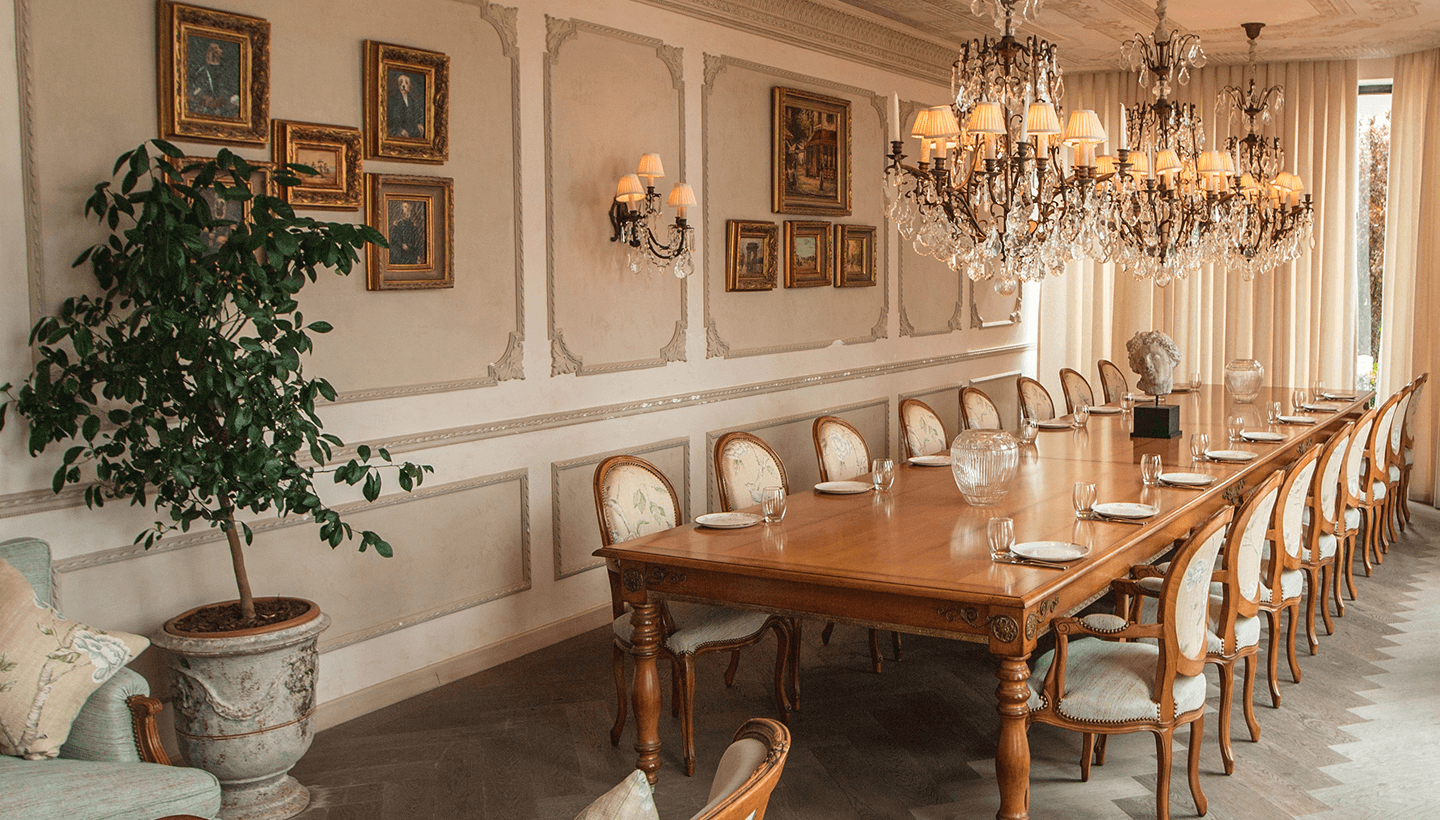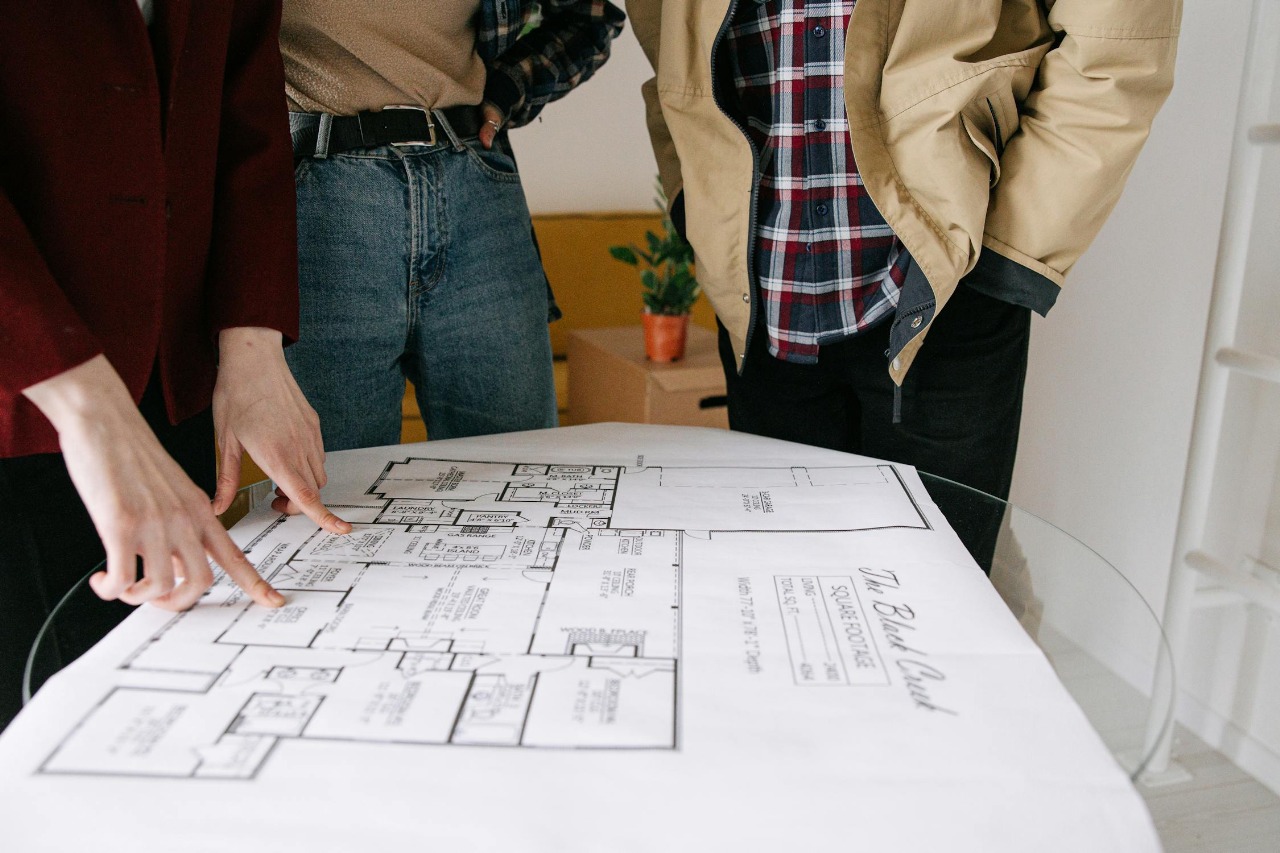When searching for the most reputable interior design firms in New York, it’s essential to realize that successful design transcends aesthetics and functionality. In a place as vibrant and multicultural like New York, the most amazing interior designs are heavily influenced by local culture. The fusion of cultures makes spaces not just beautiful, but also authentic and meaningful.
The Cultural Fabric of New York and Its Role in Interior Design
New York City is an international city and a meeting point of various cultures. The variety of the city can be seen in food, fashions, arts, architecture as well. Interior design is no exception. All the neighborhoods of the city are quite different and have their identity which is defined by the culture and practice of the people living there. It is no secret that the penetration of this cultural mix is the key to designing spaces that can be identified both at the individual and, to a larger extent, communal level, and the best interior design companies in New York realize that.
The variety of architectural styles of the city is an inspiration to designers, including the historic brownstones, art deco buildings, modern industrial loft apartments and the skyscrapers in the city. Such a variety of backgrounds is where the ideal canvas comes to add cultural aspects that resonate with the values and narratives that people experience in these places.
Ways Local Culture Shapes Interior Design
1. Incorporation of Traditional Craftsmanship
One of the strongest ways in which local culture can influence design is by using traditional materials and techniques. Designers typically incorporate hand-crafted ceramics, textiles, metalwork, and woodwork which reflect the skill of various communities within the city. This adds not only the look and feel of interior spaces, but also reflects the traditions and skills that have been handed down over generations.
2. Use of Cultural Symbolism and Color
Patterns and colors possess a cultural implication. The top interior designers select among colors and patterns which indicate in their designs something cultural that makes their environments capable of narrating stories and provoking emotions. As an example, warm earthy hues can be applied to show the message of stability and tradition and strong colors can cause delight to cultural festivals and vivacity.
3. Fusion of Styles Reflecting Diversity
The diversity of New York’s culture encourages an enthralling mix of styles – combining both contemporary and traditional elements to create interiors that are timeless and modern. This blend creates unique spaces that feel intimate and vibrant that reflect the city’s evolving landscape of culture.
4. Adaptation to Neighborhood Character
Every New York neighborhood has a distinctive vibe that is shaped by its culture and history. The most reputable design firms tailor their strategies to reflect the character of their neighborhood, whether it’s by keeping architectural elements or by incorporating local art or cultural references. This sensibility ensures that interiors feel authentic, and at one with their surroundings.
5. Inclusive and Functional Spaces
The redesigning of space that is friendly and fits to different lifestyles is also influenced by a culture. The designers are geared towards flexibility and accessibility and make sure that different tastes and families can be accommodated in the interiors. This is useful in establishing environments, which make all people feel at home and relaxed.
Why Local Culture Matters in Choosing the Best Interior Design Firm
By choosing the most reputable interior design company to work in New York, one is assured of working with the professionals who would know the rich cultural heritage of New York and implement it in design. These companies do not merely pursue trends but they create fascinating spaces, incorporating the story of the past, architectural culture and human beliefs. The outcome is an interior that is not only gorgeous to admire, but unique and uniquely New York in spirit.
Conclusion
The local culture has a significant influence on the interior design and interior design in New York, shaping everything from materials to colors to designs and blends of stylistic. The Best interior design firms take advantage of this diversity of culture to create spaces that are genuine as well as inclusive and uplifting. When looking for the most reputable interior design company within New York, look for people who realize that the best design is founded on an intimate connection to the culture and people of the city.

