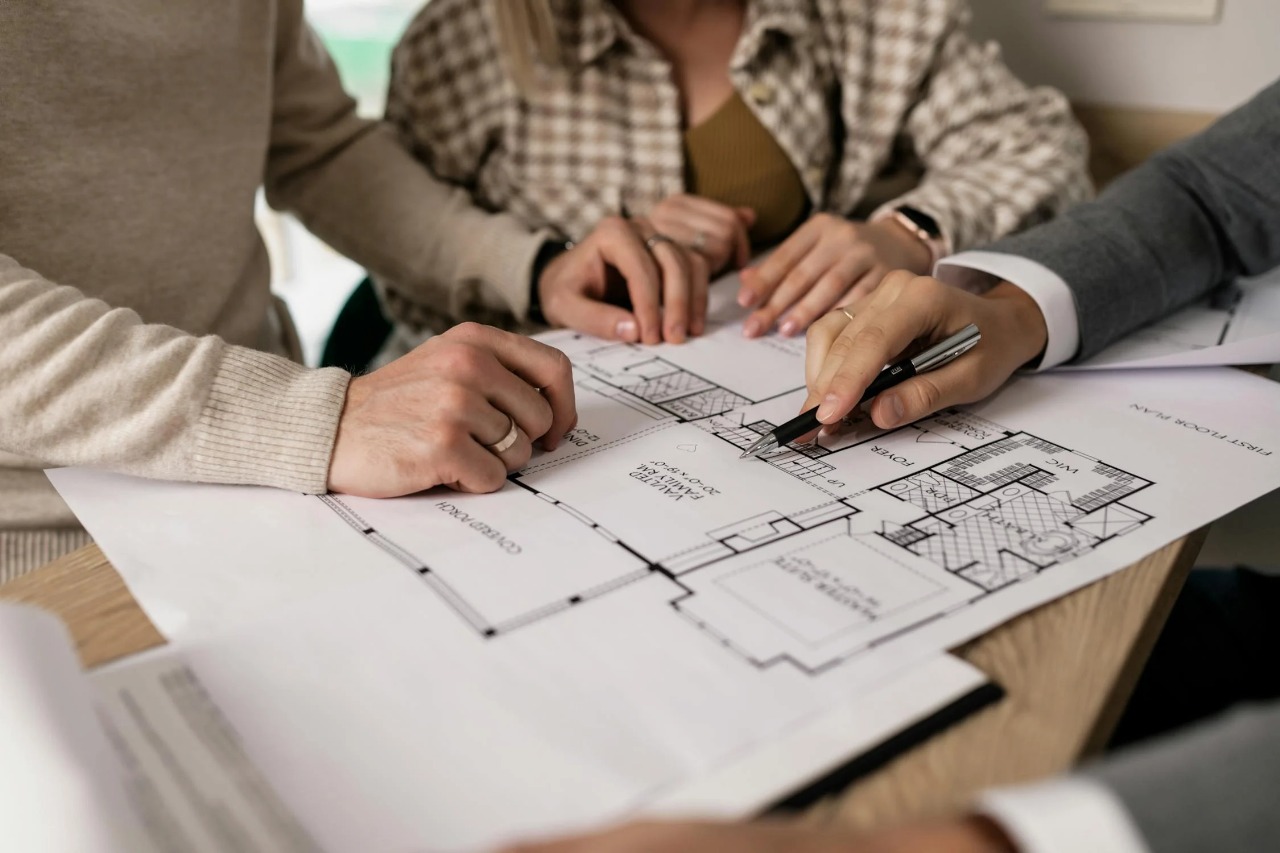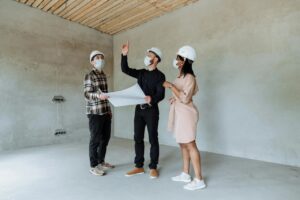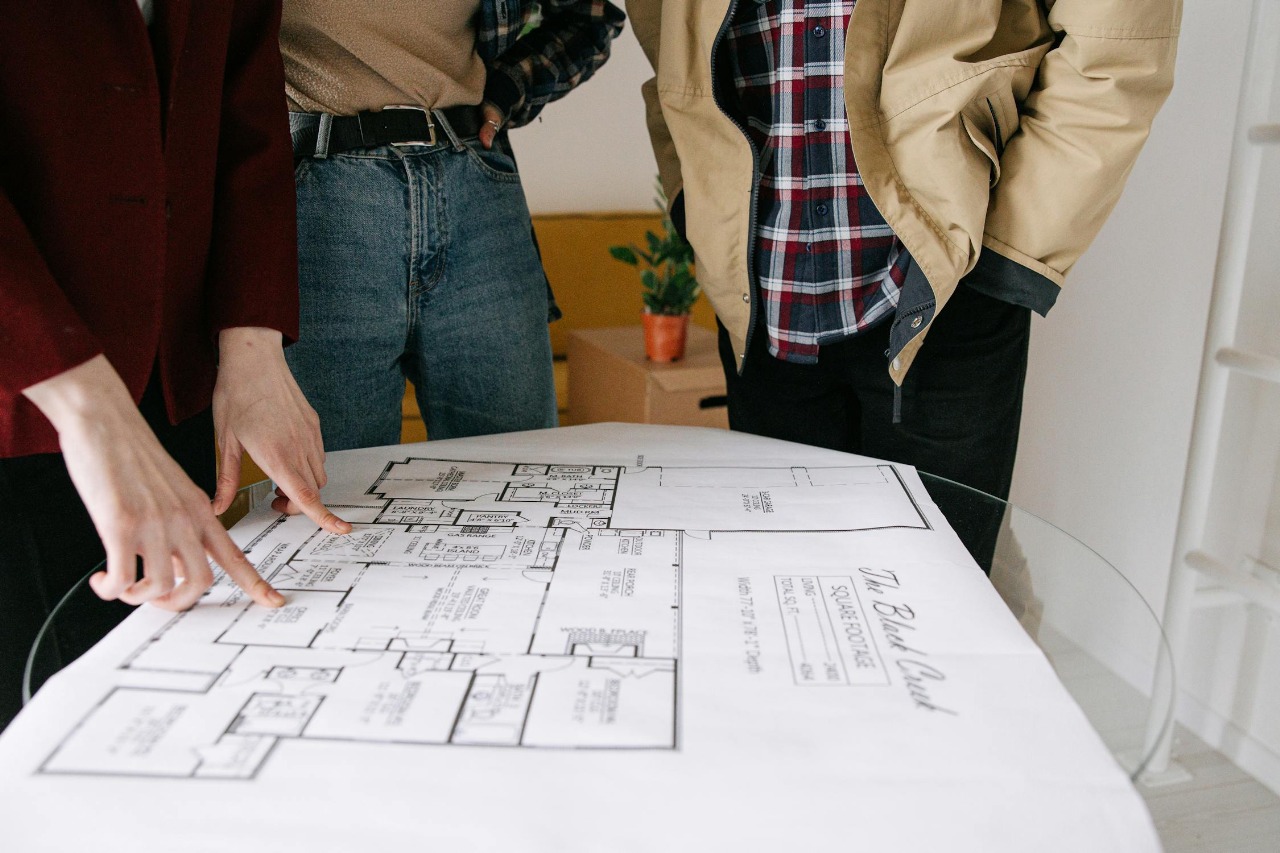Designing a home or office beautifully and functionally relies heavily on interior space planning. Decorating your home well goes beyond choosing fashionable furniture; you should make sure your entire space is organized for its best use, comfort and appearance. On the other hand, many people don’t realize when they’re missing chances to improve their interior designs. Recognizing what not to do and how to do things better can save you effort, money and time no matter if you’re starting your home from scratch or working with an existing layout.
Ignoring the Flow of Movement
One of the most common mistakes made in interior space planning is underestimating how people will circulate through space. When furniture or decor is misplaced, an individual’s movement may be obstructed inadvertently. This most often occurs when placing too many items into a room or when pieces are pushed too close to a wall or doorway.
To avoid this mistake, it is important to imagine the clear walkways first, then arrange the furniture. Clear walkways should be at least 30 inches or more in “hit” areas, or where people will be walking most often.Visualizing the space using 3D modeling tools or seeking advice from space planners near me can help you optimize traffic flow and create a comfortable environment.
Overcrowding the Room
Overstuffing or oversized items in a space can create a cramped and disorganized feeling. This is especially critical in smaller rooms, where square footage is precious.
The best way to avoid over stuffing spaces is to embrace a minimalist approach. Only choose necessary furniture, which has purpose, and consider multipurpose pieces to save space. Decluttering on a regular basis and minimizing furniture items that do not contribute value to the room will allow for a more open, pleasant space.
Choosing the Wrong Furniture Size
Overly large furniture pieces can dominate a space, and too small furniture items may look odd and not fulfill the proper function. I describe this difference as an imbalance that disturbs the sequence of the room.
Before you buy any new furniture, please take the time to properly measure your room space and the scale of each piece of furniture in relation to the room and other pieces. However, if you understand what you want and are not sure how to achieve the best fit, speaking to space planners near me or investing in custom furniture can ensure a proper fit.
Overlooking Lighting Needs
Lighting can be an afterthought in the planning process, but can greatly influence both the function of a space and the mood created within. A room can feel drab or under-lit if dependent on only overhead lights or absent of natural light.
To create a well-lit space, use layering with different types of lighting, and include ambient, accent, and task lights. Use natural daylight by not obstructing windows, and consider if improving the diurnal nature of indoor light might solicit increased daily cultivation or improve a shock or awe. Dimming selections can support the ability to adjust different intensities of light during the course of the day for various uses and moods.
Skipping a Focal Point
Rooms without a defined focal point can appear disorganized and lacking visual appeal. A focal point defines the design and activates the eye, giving the space a sense of importance.
Create a focal point by allowing a feature to stand out (such as a fireplace), one attention-grabbing piece of art, or a statement piece of furniture. You can then arrange other pieces to help contribute to the component and overall harmony of the room.
Not Considering the Room’s Purpose
If a space is designed without a clear sense of the main function of that space, the space is likely to be poorly planned. For instance, while a home office requires plenty of light and some storage, a bedroom emphasizes comfort, calm, and a relaxing ambiance.
Remember, it is important to establish the central function of each room before you begin making decisions about your interior space planning. Select furniture and accessories that highlight the main function of the space if possible. In the event that you would like help maximizing the design with your lifestyle or are unsure of what your lifestyle is, you can reach out to space planners near me to gain guidance.
Skipping a Design Plan
Buying furniture and decor without a clear plan can result in mismatched styles and inefficient use of space. This often leads to frustration and costly mistakes.
Start with a detailed floor plan and a clear vision for the room. Create a shopping list based on this plan to avoid impulse purchases that don’t fit the overall design. Using digital tools or consulting space planners near me can help you develop an effective and cohesive layout.
Choosing Paint Colors First
Many individuals reserve paint colors for last after selecting furniture and fabric, making it harder to coordinate the overall look.
A more effective method is to choose foundation pieces first before deciding on paint colors that relate to them. Once you find rugs and couches you can coordinate your wall color with, be sure to paint samples in the actual space to best see how the paint colors relate to each other through the natural light of day.
Conclusion
Understanding how to navigate interior space planning is really pivotal in developing informed and desirable spaces. If you play it smart and provide your space following these basic principles (for example avoiding traffic flow, grave overcrowding, or insufficient lighting) you can create something balanced, appealing, and truly catered to your needs. You can always reach out to near me space planners as a professional to help you create your space.
Take the first step toward a thoughtfully planned and stylish interior. Visit spazidesigninc.com to schedule a consultation with design professionals who can help you create the perfect balance of form and function in your home or office.





